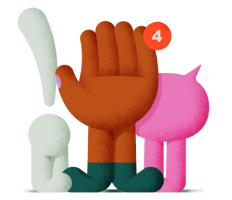AutoCAD Designer for Kitchen Design Project
Posted 5 days ago
Worldwide
Summary
We are seeking an experienced AutoCAD designer to assist in the technical design of 77 kitchens for a 28-storey building. The ideal candidate will have a strong background in using AutoCAD for architectural and interior design projects, particularly in kitchen layouts.
Deliverables- Create detailed AutoCAD designs for 77 kitchens
- Ensure designs meet technical specifications and details
- Collaborate with the team for design revisions and minor changes if needed
$1,300.00
Fixed-price- IntermediateExperience Level
- Remote Job
- Complex projectProject Type
Skills and Expertise
Mandatory skills
Autodesk AutoCAD
CAD
Nice-to-have skills
AutoCAD Civil 3D
Drafting
Tools
Autodesk AutoCAD
AutoCAD Civil 3D
Activity on this job
- Proposals:15 to 20
- Last viewed by client:5 hours ago
- Interviewing:0
- Invites sent:0
- Unanswered invites:0
About the client
Member since Nov 13, 2025
- Cyprus8:18 PM
Explore similar jobs on Upwork
CAD Detail Drawing, 3D Rendering for Custom SofaHourly‐ Posted 2 months ago
3D Modeling
Autodesk AutoCAD
SketchUp
Project: Simul8 Model for Closed-Loop Manufacturing in a Universi…Fixed-price‐ Posted 4 weeks ago
How it works
 Create your free profileHighlight your skills and experience, show your portfolio, and set your ideal pay rate.
Create your free profileHighlight your skills and experience, show your portfolio, and set your ideal pay rate. Work the way you wantApply for jobs, create easy-to-by projects, or access exclusive opportunities that come to you.
Work the way you wantApply for jobs, create easy-to-by projects, or access exclusive opportunities that come to you. Get paid securelyFrom contract to payment, we help you work safely and get paid securely.
Get paid securelyFrom contract to payment, we help you work safely and get paid securely.
Want to get started? Create a profile
About Upwork
- 4.9/5(Average rating of clients by professionals)
- G2 2021#1 freelance platform
- 49,000+Signed contract every week
- $2.3BFreelancers earned on Upwork in 2020
Find the best freelance jobs
Growing your career is as easy as creating a free profile and finding work like this that fits your skills.
Trusted by
Other open jobs by this Client (1)
- AutoCAD Designer for Kitchen Design ProjectFixed-price